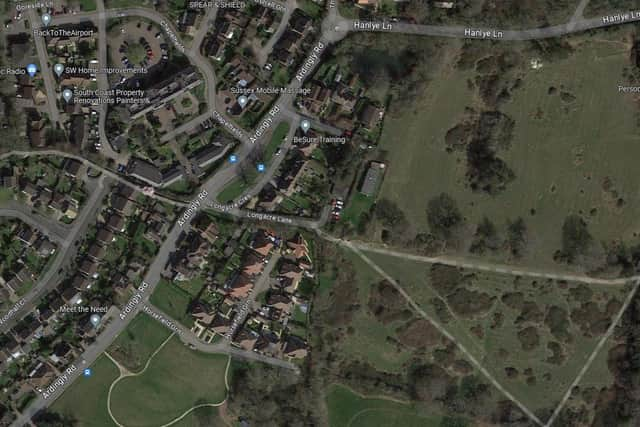New development could bring 55 houses to Cuckfield with 140 car parking spaces
and live on Freeview channel 276
Sigma Homes Limited has applied to Mid Sussex District Council, through its agent ECE Planning Ltd, to build the dwellings on land south of Hanlye Lane, Longacre Crescent.
The residential development proposal for the 5.75-hectare site would also offer vehicular and pedestrian access, open space, play space, landscaping and all other associated works.
Advertisement
Hide AdAdvertisement
Hide AdPeople can view the application at pa.midsussex.gov.uk/online-applications using the reference DM/23/2610.


The Planning and Affordable Housing Statement said: “The key objective to this development is to deliver a high quality, landscape led, sustainable extension to Cuckfield, which provides enhanced and accessible open space; respects the character of the village and conserves and enhances the setting of the High Weald AONB.”
It said the proposed site layout is ‘landscape-led’ with built form development confined to the northern parcel with the southern parcel of land remaining public open space. It said one of the key features of the proposed layout is a central ‘Green Spine’ running from north to south, through the northern parcel to ‘create a well-balanced layout, with an equal mix of dwellings to the east and west’. It added that footpaths and ‘sustainable urban drainage features’, like a swale, would run through the central Green Spine with ‘enhanced planting to allow for a useable open space’.
The Planning and Affordable Housing Statement said: “The Green Spine is immediately visible upon entry to the site from Hanlye Lane, and includes tree planting, natural play space and pedestrian links to the south of the site, which comprises open and equipped play space.”
Advertisement
Hide AdAdvertisement
Hide AdIt continued: “The proposed development is set to deliver a high quality, landscape-led scheme which has been informed by a Landscape Visual Impact Assessment (LVIA). The proposed layout, by virtue of the landscape-led design helps to conserve and enhance the setting of the wider countryside and not expose the proposed development to scenic views to and from the AONB and the South Downs. In landscape and visual terms, the proposal would provide a well contained, sustainable extension to Cuckfield, set within an established landscape framework of mature trees and densely vegetated boundaries.”
The statement added that the design of the dwellings ‘echo and compliment’ the style of Cuckfield’s surroundings. It also said ‘significant tree planting’, which includes tree-lined streets, hedgerow planting, and open space is proposed, alongside a new Sustainable Drainage Systems (SuDS) to help provide a biodiversity net-gain, and assist with flood mitigation, carbon capture and urban cooling across the site. It said: “Proposed materials traditionally used within the wider town-scape will be utilised and include slate roofs with a mixture of local facing bricks and timber boarding. These will be complimented by contemporary additions that include metal work on the roofs and elevations to animate the facades.”
The plan also proposes 110 cycle spaces.
Market housing in the development will consist of five one-bedroom houses, three two-bedroom houses, 22 three-bedroom houses, and eight houses with more than four bedrooms. There will also be 17 houses classed as Social, Affordable or Intermediate Rent, comprising four one-bedroom houses, seven two-bedroom houses and six three-bedroom houses.