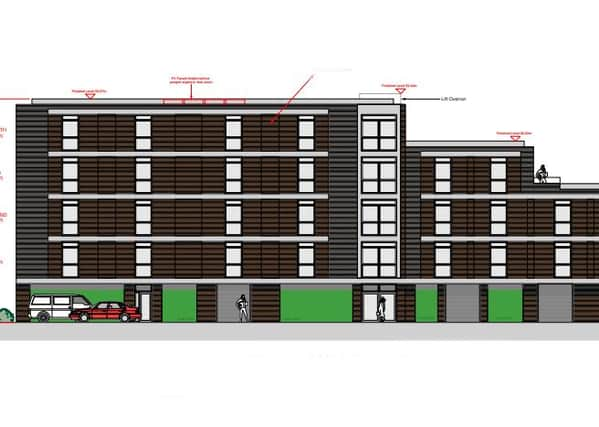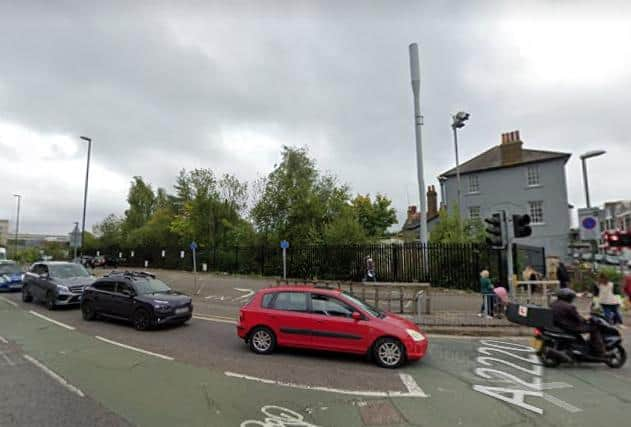Plans for flats next to Crawley level crossing revised


In January, members of the planning committee turned down an application from Simco Homes Ltd to build on the corner of Station Way and the High Street.
Planning officers described the proposed development as ‘cramped’, ‘claustrophobic’ and of ‘poor design’, as well as ‘contrived’, ‘awkwardly located’ and ‘totally unacceptable’.
Advertisement
Hide AdAdvertisement
Hide AdBut Simco has decided to give the plans another go, introducing a number of changes to the previous application.


As well as tweaking the design of the block – which staggers from one floor to five floors high – a number of ‘green’ walls have been added and extra bicycle stands have been included.
As before, the application includes two ground-floor commercial units, one of which has been marked as a coffee shop.
And, as before, no affordable housing will be included.
If approved, the development will be made up of eight one-bedroom and seven two-bedroom flats.
To view the plans, log on to planningregister.crawley.gov.uk and search for CR/2021/0621/OUT